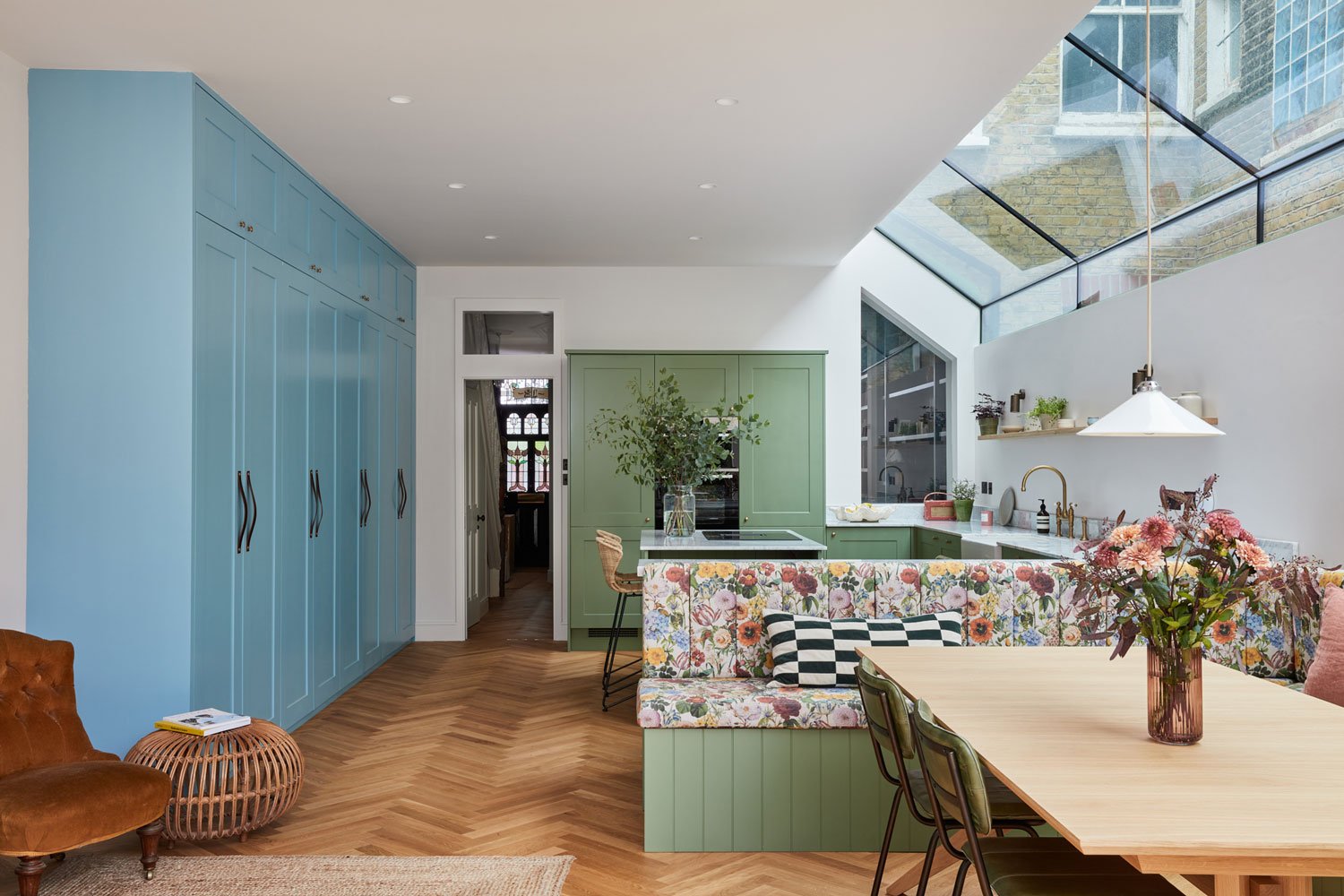2022
BROCKWELL PARK GARDENS
HERNE HILL, LONDON
-
Located overlooking the South London gem that is Brockwell Park is this beautiful project for our clients and their growing family. The project involved a whole house refurbishment and side return extension complete with new bathrooms, utility room and WC along with plenty of built in joinery and new finishes throughout. We worked alongside the wonderful Interior Designer Lizzie Green on this project to deliver a truly unique series of spaces both inside and out.
The original house benefited from vast ceiling heights throughout the ground floor but the rooms were divided into small inefficient spaces, lacking in natural daylight. We sought to vastly improve on this through a large open plan kitchen living space that was lit through an up and over glass roof to the side extension and with views out to the landscaped garden at the rear. The vertical glass element allowed for the eaves of the glass roof to be much higher than the planning restricted masonry boundary wall, ensuring a greater sense of height across the kitchen that worked well with the proportions of the existing ceiling heights elsewhere.
The material palette internally is reflected in the external architectural details at the rear of the house. Through bespoke green painted aluminium glazing frames and rainwater goods, a playful contemporary aesthetic is set off against the traditional reclaimed yellow stock brick walls that match the existing house. This is a theme that runs throughout the house, combining contemporary and traditional design aesthetics to create a single unique style across the house, closely aligned to our clients personality and style.















